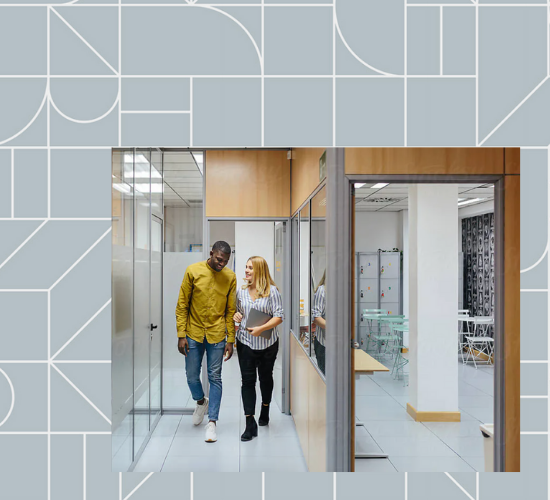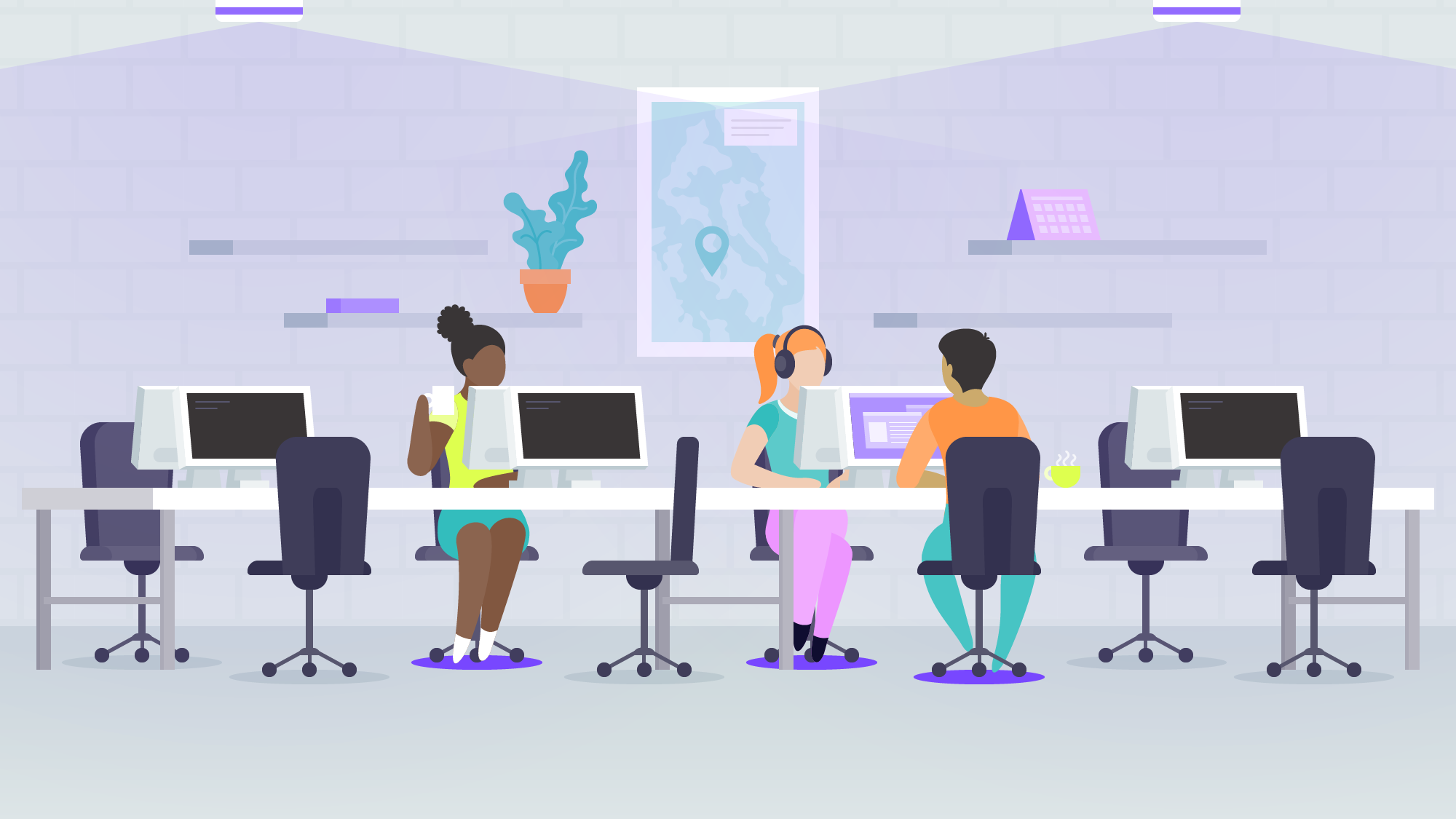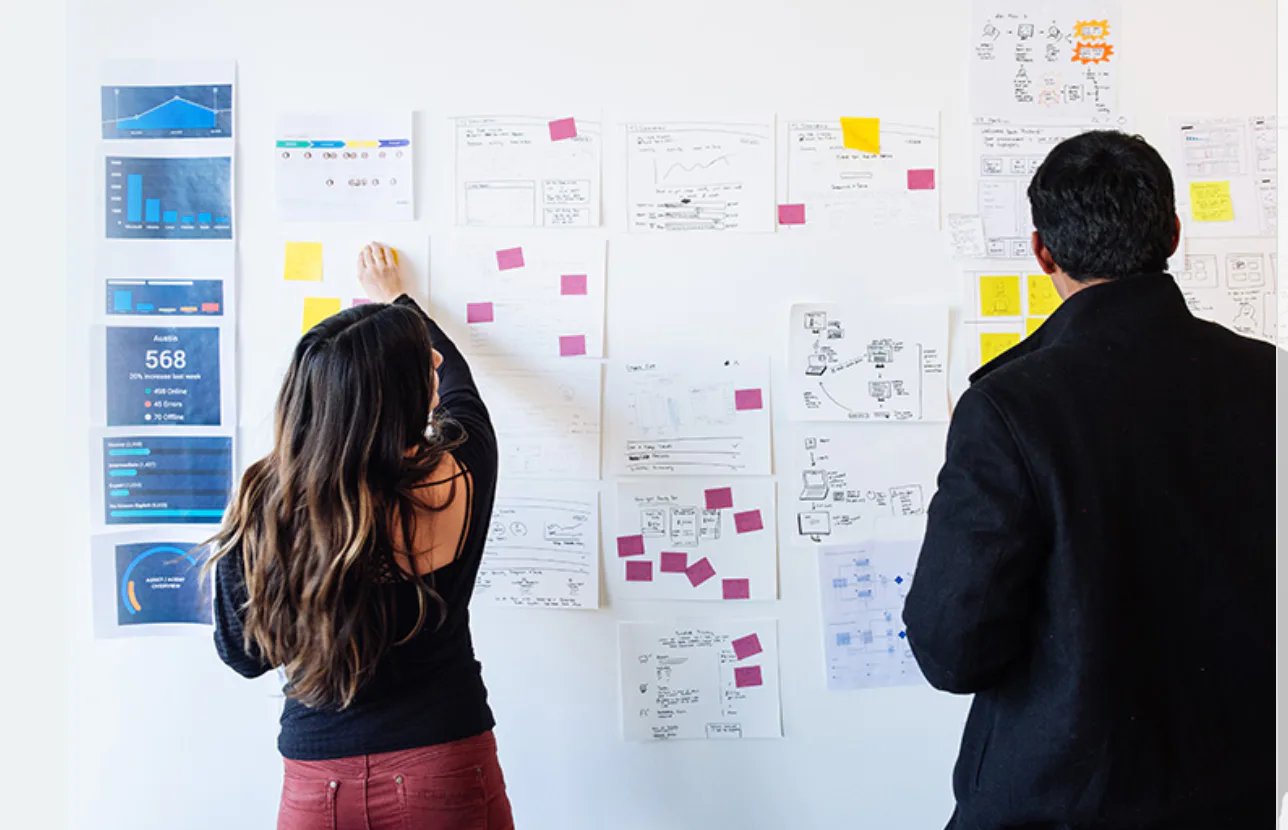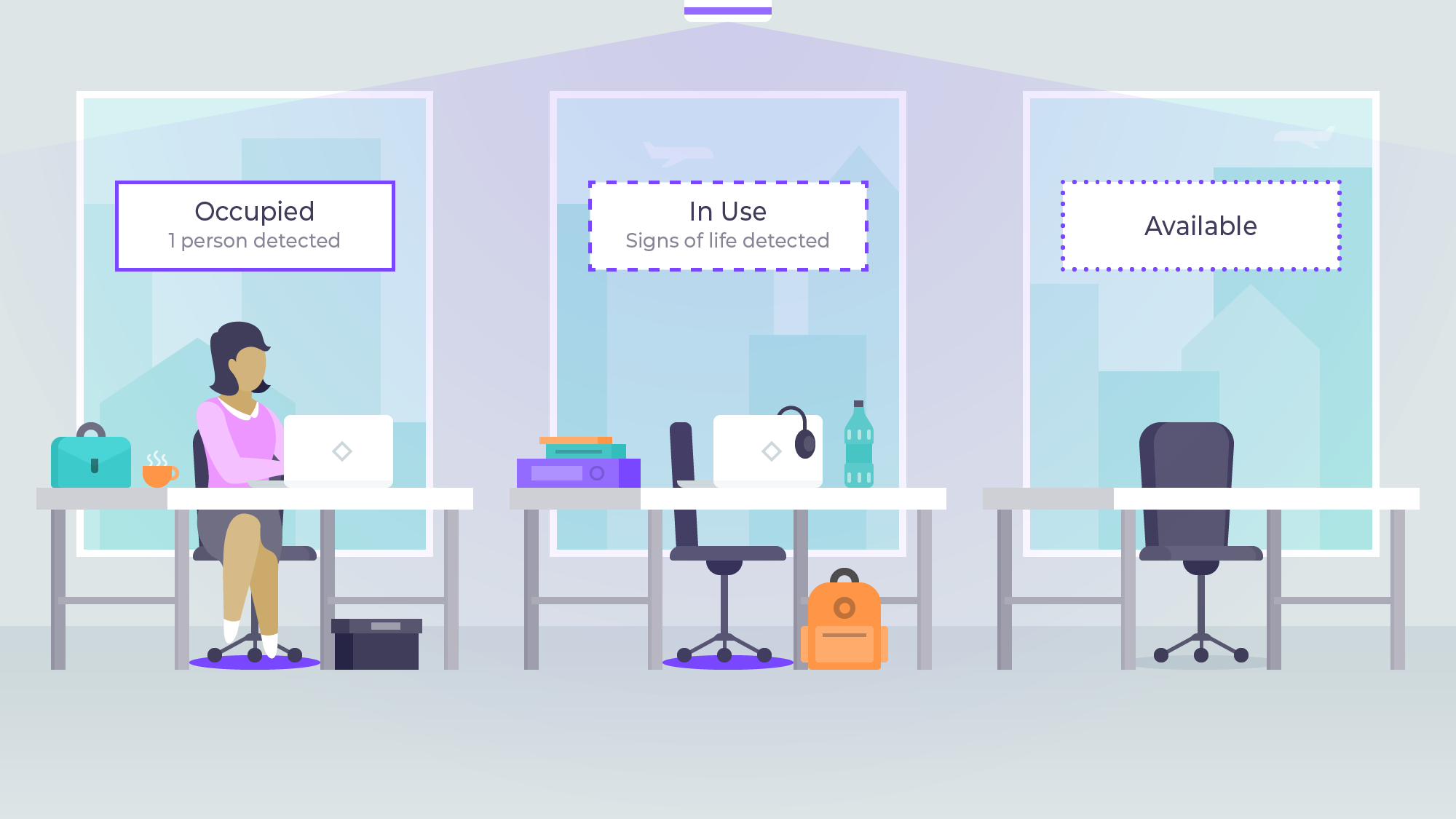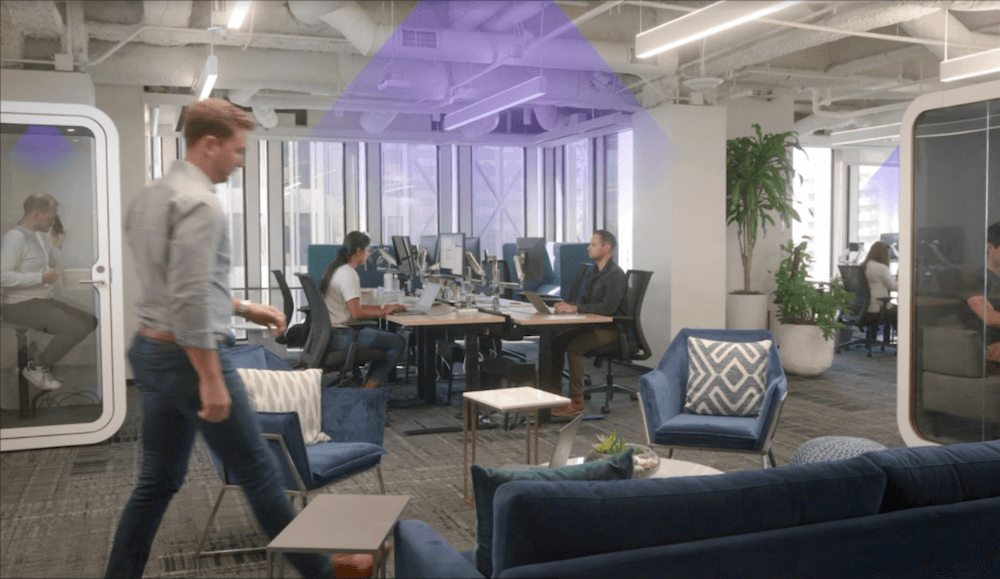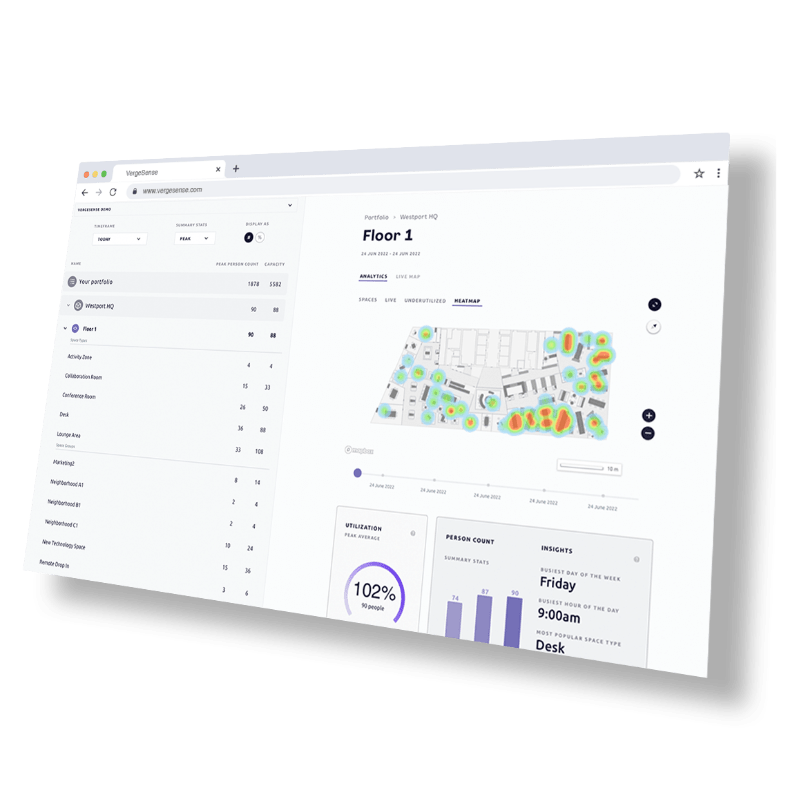NO SINGLE SOURCE OF TRUTH
Capabilities are fragmented, and there is a requirement to work with many vendors, multiple data sets, and see through many panes of glass to get the full picture.
NO TRANSPARENCY ACROSS SYSTEMS
There is a visible lack of feature-driven software integration between the systems that support space allocation/assignment, lease administration, occupancy analysis, and asset management. This is a fundamental issue in this space, because this “capability fragmentation” cannot be solved without a single vendor willing to be the agnostic “plumbing layer” that consolidates disparate data sets into a cohesive, value-generating feed.
INSUFFICIENT DATA COLLECTION
There is a need for technology that supports rapidly deploying data collection solutions in retrofit scenarios as well as new builds.
ONE SIZE DOES NOT FIT ALL
There is a gap in addressing “Front of the house” use cases with tenants, as well as “Back of the house” issues with Space Managers, simultaneously.
CRE professionals have collaborated with their internal IT teams to explore repurposing existing in-house systems, such as access control systems and wifi systems as solutions to collect data on human movement and utilization of the office. These systems are, however, nuanced.
Badge Data contains personally identifiable information, and typically these ACL systems do not have a cloud API, so data collection requires ETL expertise. Badge data needs to be anonymized or “de-identified” so the information can be used for monitoring workplace activity in a compliant manner. Additionally, this data typically provides information on “attendance”, or who has been within a building or on a given floor (if badge swiping is required to access a floor). But, what badge data cannot deliver is room-level or desk-level utilization. This level of granularity is critical for companies that are looking to do detailed analyses of space utilization.
